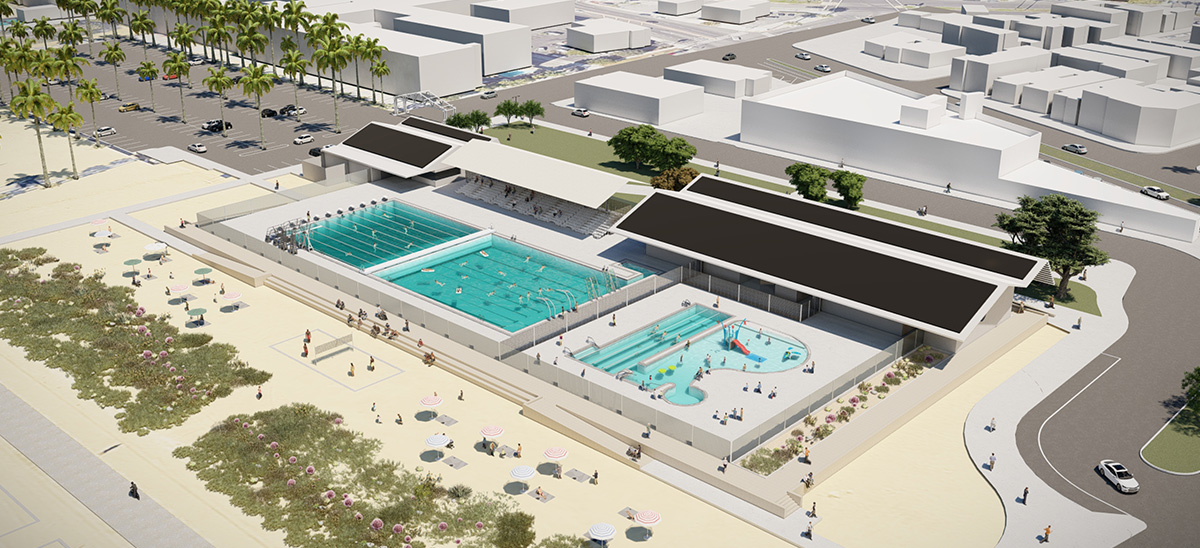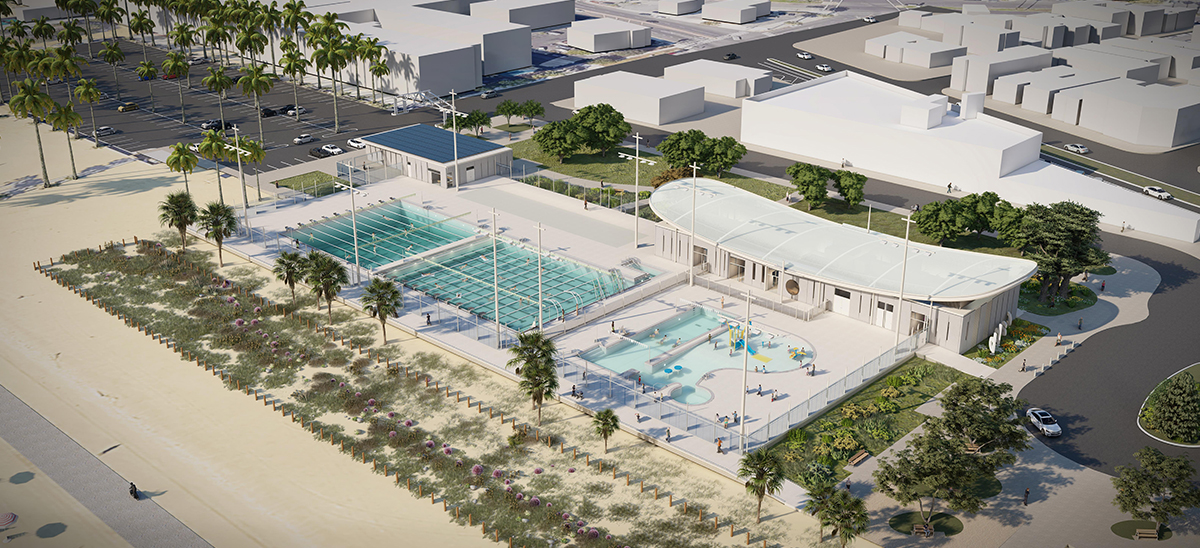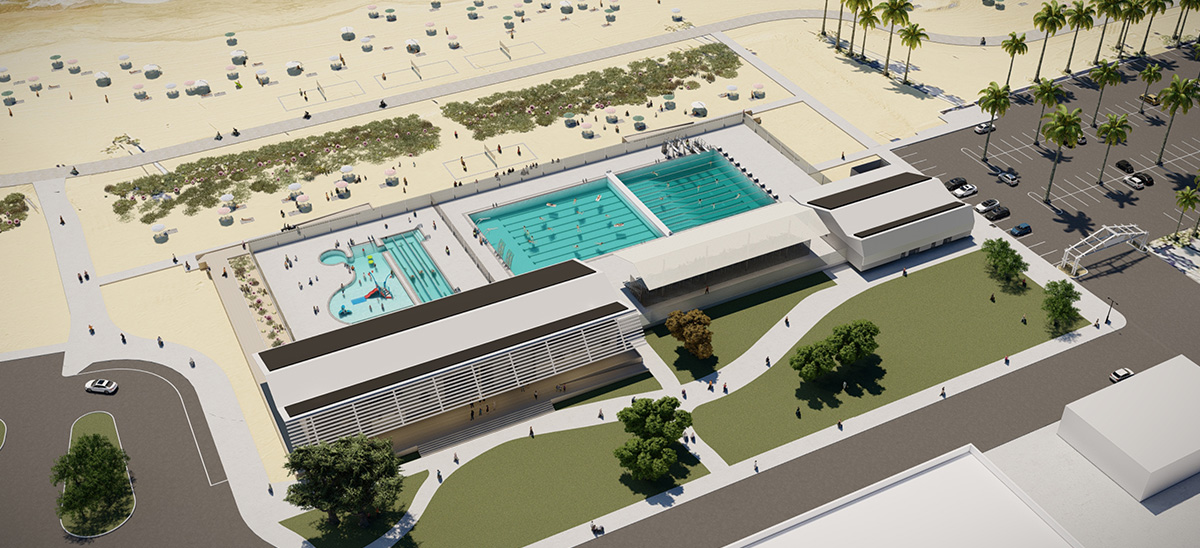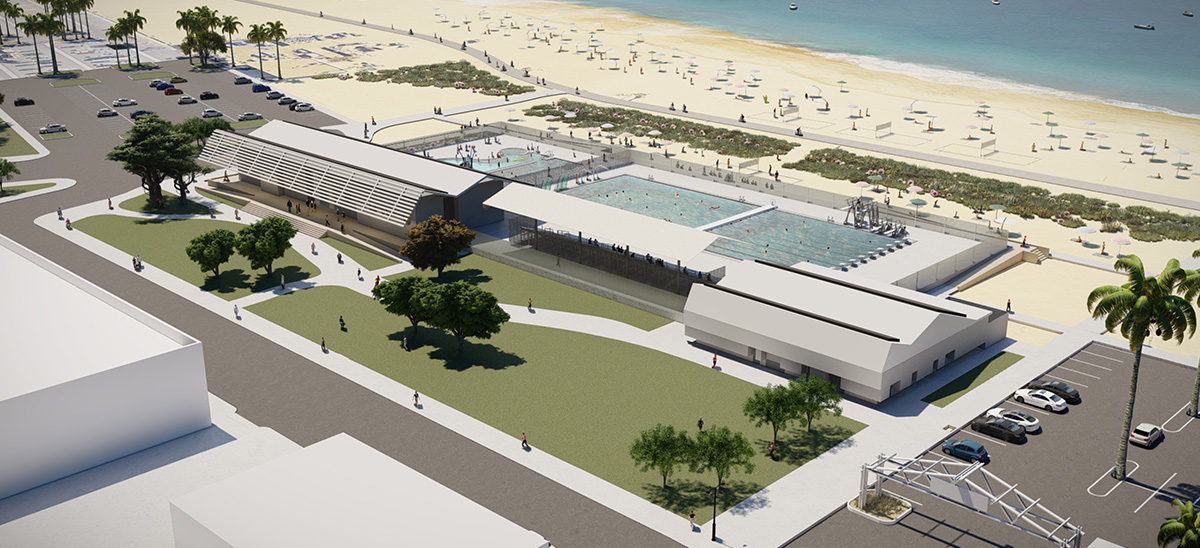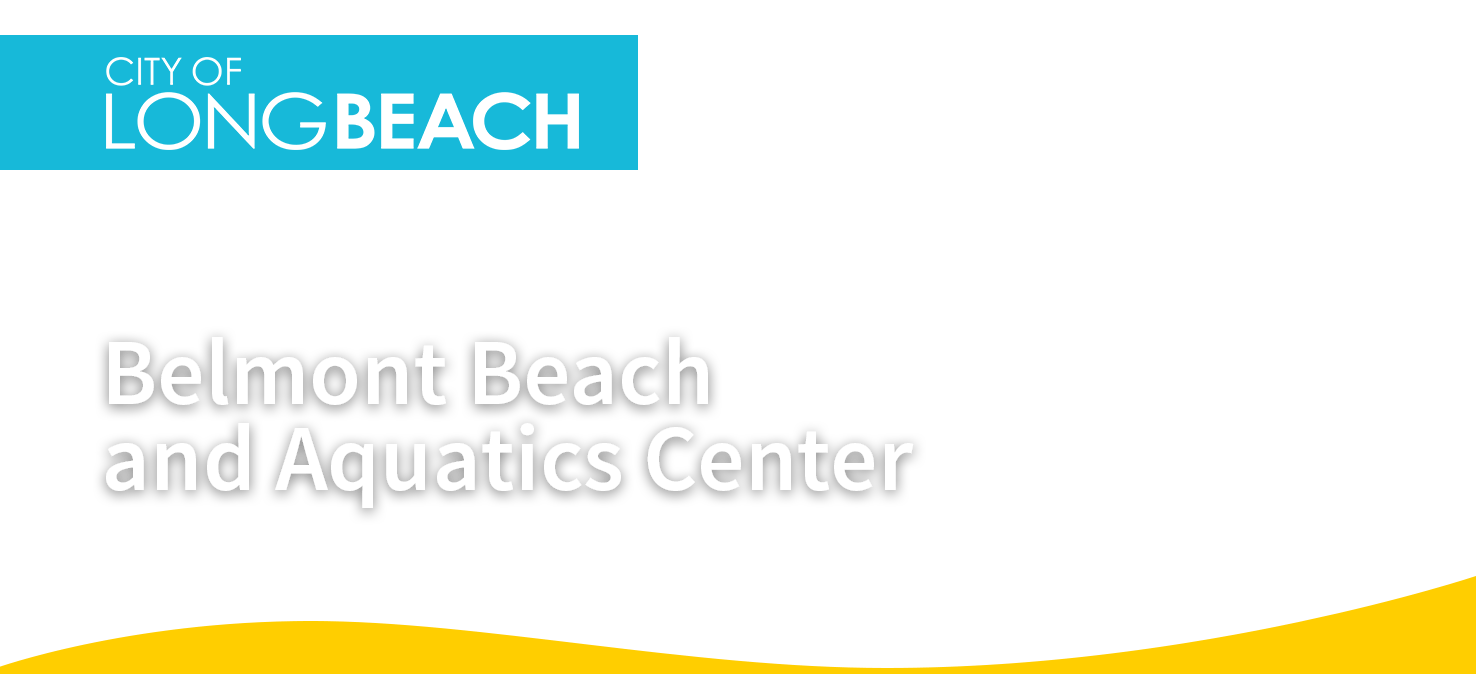Frequently Asked Questions
- How long is the project going to take? What is the timeline?
- How much is the project going to cost? How is it being funded? Who is paying for it?
- Is the outdoor pool going to remain in use while the new one is being built? Will it affect the current class schedule?
- Will the outdoor pool remain after construction is complete on the new pool? If not, what will be done with that space? Will it go back to being beach? Or will they make it into a play area, volleyball/basketball court?
- Will the new pool construction affect beach parking?
- Is the construction of the new pool going to affect the pedestrian pathways?
- Are there going to be road closures during construction?
- Are the drawings/renderings of the new building, pool and landscaping going to be available for the public to view?
- What are the pool specifications? (i.e. Pool size? How many diving boards, etc.)
- What will be the width of the new 50M Pool?
- Will spectator viewing areas be provided for the new pool when events are being held?
- How can the community provide input to the project?
- Are there any alternative locations where the pool can be constructed?
The City estimates the current, revised project budget in the amount of $62-75M which will be funded through the City's Tidelands Funds. Additionally, the City has implemented a fund raising campaign to offer opportunities for private sponsorships and/or donations to help fund the project.
The current temporary pool is expected to remain in use while the new facility is being built. Little to no impact to current class schedule is anticipated during construction.
The temporary pool will remain open as long as it is safe to operate.
A portion of the parking lot to the East of the facility will be needed as construction staging area. This space will be returned to public parking after construction is complete. Impacts to the Belmont Pier parking lot to the West of the facility will be minimized to only areas requiring improvements. No staging will be allowed to impact any spaces in this lot.
The project construction site will include the footprint of the existing facility, the park area to the North of the existing facility and E. Olympic Plaza. All pedestrian pathways within the project construction site will be closed to public access during construction. Re-configured and enhanced pedestrian pathways will be re-established upon completion of the project.
Access to the project site via Bennett Ave. will be limited and E. Olympic Plaza will be closed.
See page About the Project to view the conceptual plans. See page Community Input for links to the EIR documents.
The facility will provide outdoor pools. See page About the Project for additional details.
The width of the new 50M pool will be 25 yards.
The facility will provide space for spectator viewing. A Bid Add Alternative is proposed for 544-seat aluminum bleachers, 3,290 SF shade structure, and additional restroom capacity that will be required by code.
Notifications for opportunities for the public to provide input to the project will be issued in concert, and in compliance with requisite permitting processes.
Responses to comments received are published in the final EIR.
Notification for the Coastal Development Permit Application will be distributed in compliance with the Coastal Act requirements.
Links to the Final EIR, DEIR, DEIR Study Session Presentations, Community Meeting Presentations, and Results of the design survey can be found on the Community Input Page
Project alternatives, including locations are addressed in EIR. Due to the funding requirement that the project remain in the Tidelands area, the established use of the existing site as an aquatic center and other feasibility analyses conducted and considered, the City is proceeding with a preferred alternative of implementation of the project at the current site.
